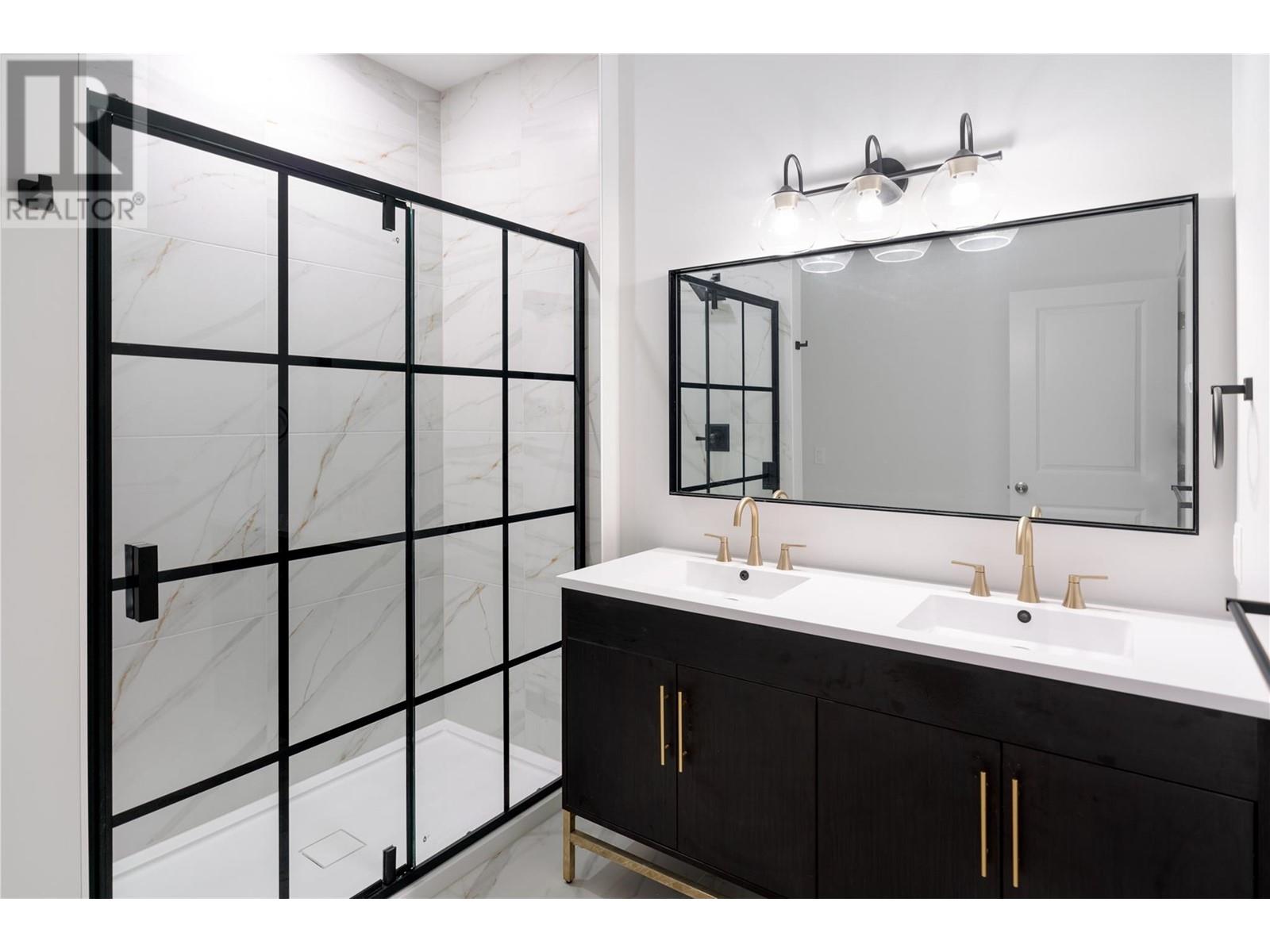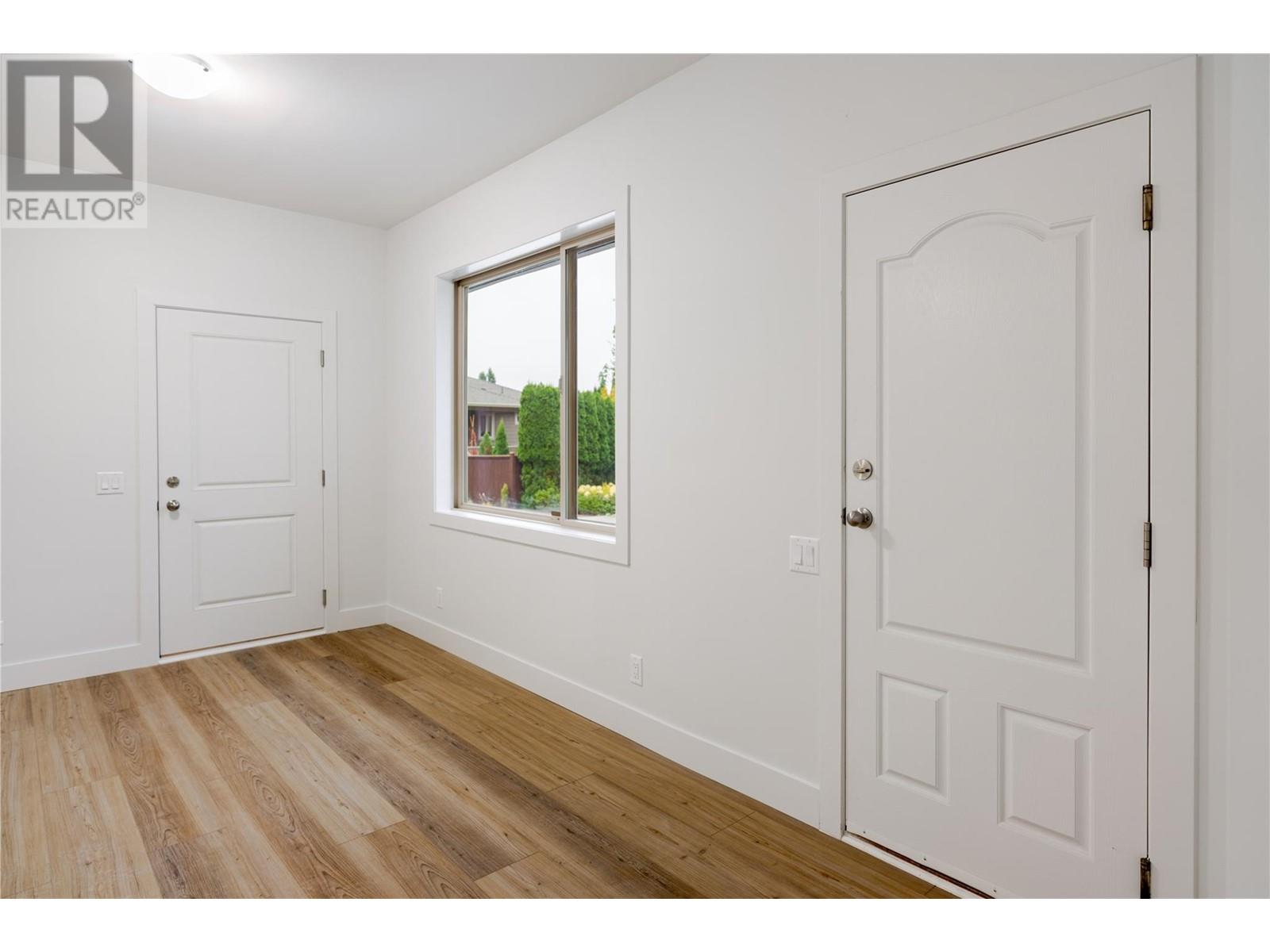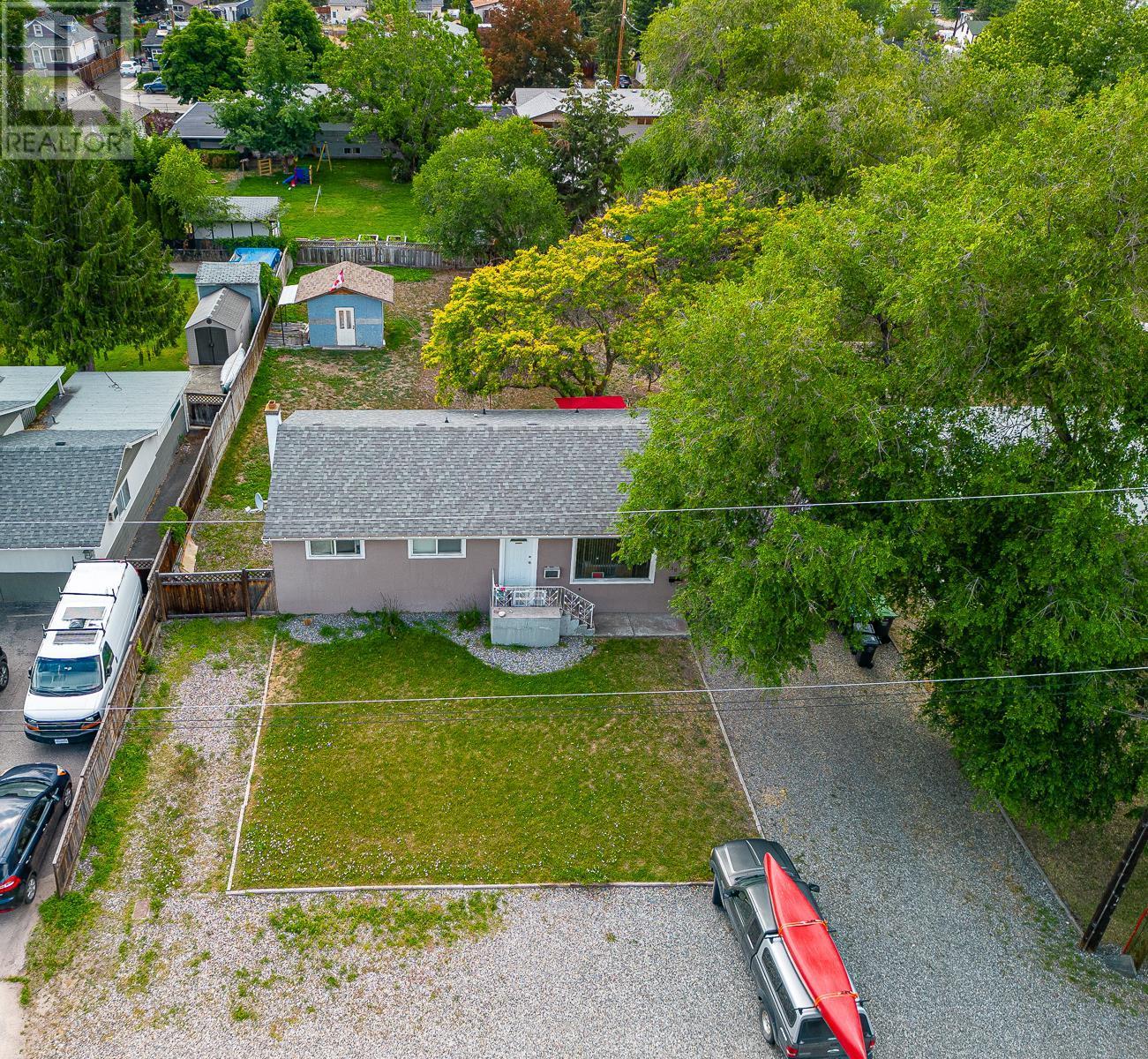2060 Sunview Drive
West Kelowna, British Columbia V1Z3X6
| Bathroom Total | 2 |
| Bedrooms Total | 3 |
| Half Bathrooms Total | 0 |
| Year Built | 2008 |
| Cooling Type | Central air conditioning |
| Flooring Type | Vinyl |
| Heating Type | In Floor Heating |
| Stories Total | 1 |
| Bedroom | Main level | 10' x 10' |
| Living room | Main level | 15'10'' x 16'2'' |
| Dining room | Main level | 17'5'' x 7'5'' |
| Kitchen | Main level | 17'5'' x 10'0'' |
| Pantry | Main level | ' x ' |
| Full bathroom | Main level | Measurements not available |
| Laundry room | Main level | 10'1'' x 7'8'' |
| Full ensuite bathroom | Main level | Measurements not available |
| Primary Bedroom | Main level | 11'3'' x 17'2'' |
| Bedroom | Main level | 10'0'' x 10'10'' |
| Recreation room | Main level | 11'3'' x 18'0'' |
YOU MIGHT ALSO LIKE THESE LISTINGS
Previous
Next
















































